|
|
Yard in Caravansaries
One of the most important composing elements of caravansary, specially in desert and salt desert, is central yard. Its feature and size depends directly on choosing a module for construction of its surrounding rooms and exterior dimensions of caravansary.
Its spaces varies according to emergency and application of other building elements such as storage, yarn or other public spaces, while its exterior dimensions are invariable and pre-arranged.
Interior perspective of central yard in classic caravansary is symmetrical rhythm of rooms and pavilions in relation to four or two verandas in four sides of yard. In fact, this symmetry places against two cardinal axes. For corners of yard, occasionally have access to spaces in bulk side of rooms. In every plan this relation is considered in desired way, but in general, always, architecture of corners has created problems. In emergency, considering position of building and dimensions of yard a platform of 1 to 1.5 m. height was built in the center of yard. This platform might be used as a space for storing water, but above platform is mostly used as a wharf, because of its form. In some caravansary, this platform was used as bed compound for night sleep.
Setting various spaces of caravansary around a center, yard, as integral part of caravansary architecture appears with due attention to the fact that this place is usually used for a temporary dwelling (contrary to house) value of all fronts around yard, is nearly equal.
In architecture of caravansary, like architecture of schools, static elements, having stable feature stand on lateral ribs of rectangular or square yards. Those elements are the same chambers and rooms for dwelling, and elements having various geometric figure, usually stand on corners and rib centers.
Entrance in many caravanserais consists of three parts: Main entrance, Central vestibule and veranda overlooking at yard. Main entrance is usually a high gate embracing heavy entrance door. Central vestibule, is the connecting place of cortile and exterior part of building; it may be called "central nucleus", embracing service room and staircase. Entrance veranda, in contrary to lateral verandas, is a part of yard
Verandas in caravansary accept various activities: Space of reunion for residents, summer dormitory, temporary storage or warehouse, landing place, private veranda for adjacent room, entrance to chambers, etc. It may have all or part of those applications. This specialty of multilateral utility, makes it outstanding from other spaces.
In architecture of caravanserais, in corners of yard, geometry and architecture have reciprocal influence to each other. In those corners, in addition to the two vertical axes, a new axis is appeared, which is bisector of those two axes. This new axis creates a new constructive solution, which is much more deliberate from other parts of building. Therefore, from the point of view of constructive solution, those parts are the most variable parts of architecture and every architect has an answer of himself.
The most static part of those buildings are residential rooms and chambers, which are repeated without basic alteration.
Architecture of caravansary consists of two layers. Outer layer appropriated to stables and storages, while in school, there is no such a layer.
If we take yard architecture based on layer by layer, by varying, increasing or decreasing layers, we could distinguish various types of buildings.
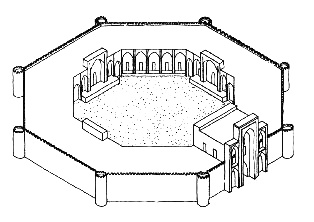 Aminabad Caravansary
Aminabad Caravansary
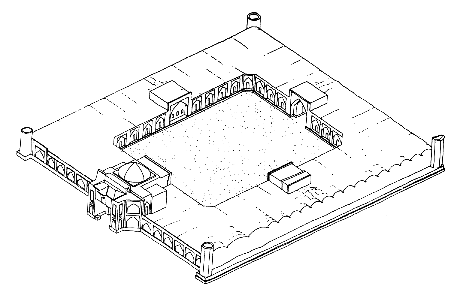 Bistoun Caravansary
Bistoun Caravansary
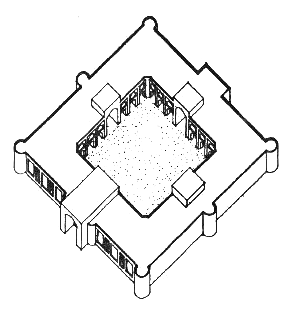 Dayeh Khatoun Caravansary
Dayeh Khatoun Caravansary
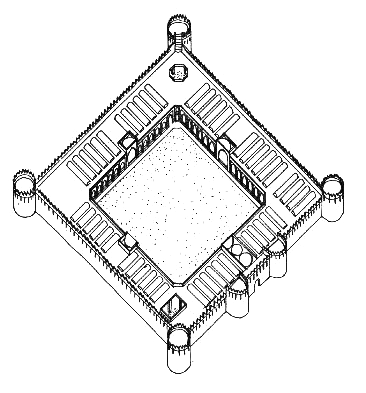 Diragchin Caravansary
Diragchin Caravansary
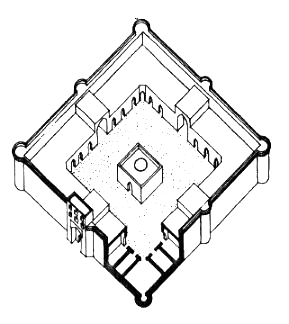 Robat Karim Caravansary
Robat Karim Caravansary
|
|





