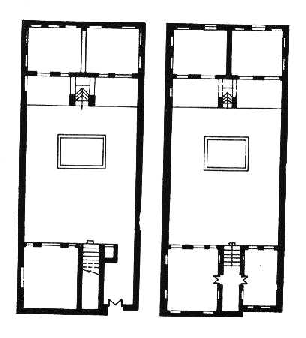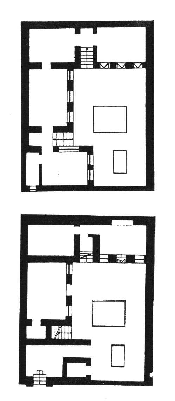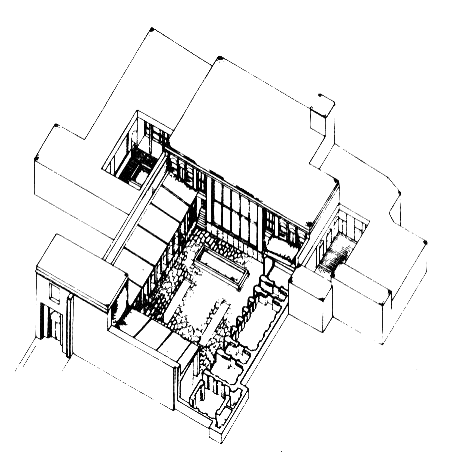Modality of use of yard in various regions: Shiraz, Iran
1- Ordinary houses without sash-window
These houses are divided into groups, considering placement of spaces in various places of the yard.
House without sash window and with one yard: Shiraz

1-1- Houses with spaces in one single front of yard
Various parts of those houses are a combination of room-and-corridor or a few rooms-and-corridor, in one single front of the yard. Number of rooms varies according to dimension of the yard.
1-2- Houses with spaces in two opposite fronts of yard
Various parts of those houses are divided in two sides of the yard, organizing spaces, with due regards to inside migration and decamping in different seasons, is considered. Therefore parasol section, is winter residing part and sunshine-backed is summer place.

1-3- Houses with spaces in two sides of the yard front ("L" shaped)
In "L" shaped species, number of spaces in each side, considering feature of the land, was variable. In the most simple examples, one room in each front and in other type, preserving one room in one side, number of spaces in another front were increased to three units of room, corridor and room.

1-4- Houses with spaces in three front of the yard ("U" shaped)
It was quite common, whether in normal houses without sash-window or with sash-window. In some examples, connecting spaces in opposite fronts were not residential spaces, but some parts such as bathroom or lavatory stayed in this part. Various kinds of rooms, three-door or five-door with lateral corridors are built in various fronts of the yard.
1-5- Houses with spaces in four fronts of the yard
In some houses, various spaces stand in four sides of the yard and their combination comprises three-door or two-door rooms with their lateral corridors.
2- Ordinary houses without sash-window
House without sash window and with one yard: Shiraz

3- Multi-yard houses
In those houses, regarding the decorative axis of yard, following division was appeared:
3-1- Houses with two yards and one joint lengthwise axis
3-2- Houses with a few yards and two or three parallel main axis

3-3- Houses with two main axis vertically designed
Those houses, regarding their establishment in texture, have one or more entrance. The most common type has one entrance from joint vestibule between two yards. Connection between two yards, in addition to joint vestibule, achieves also through a corridor. In some of these houses, there are two entrance doors, for cortile and interior yards.





