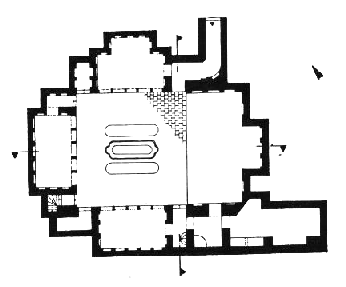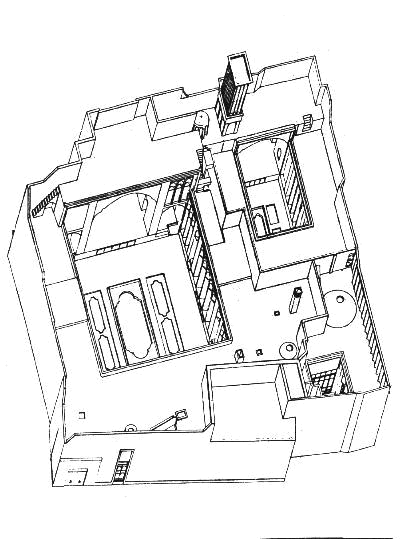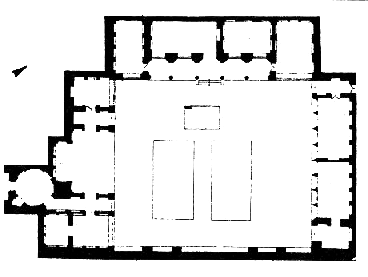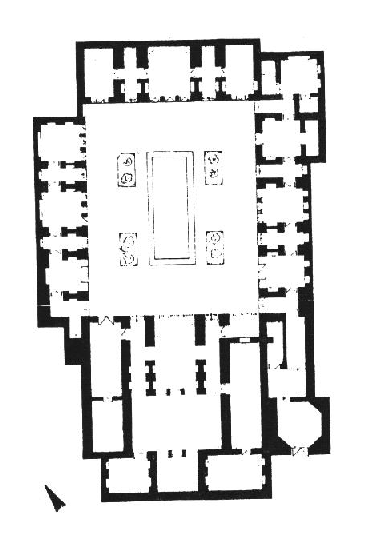Modality of use of yard in various regions: Yazd, Iran
Various types of houses with yard in Yazd are:
1- Single Yard Houses
House with one yard: Yazd

1-1- Yards with a hall space on its previous (back to sunshine) front
These houses have only one hall on the previous front and in the other fronts. Here, specially on winter-residing parts, a common combination of room and corridor is built. Spaces of Western front, in this type, are variable between two or four spaces, and in previous front, some spaces like kitchen, pool-house and room are built on the hall site.
Plan of Arab's Houses in Yazd: In Northern side has only one hall

1-2- Spaces with hall space and a space on besides, plus a room and other space in winter front on the opposite side
In some other houses, in summer regarding front, hall with another space is located, on the yard side and symmetry is not observed by hall in previous aspect.
1-3- Species with hall space and a space on each side, plus three spaces in winter front of opposite side
One of the most common types was formed with regarding two spaces on hall sides (in one front of yard). In some samples, there are two corridors at hall side, by building two buttresses in hall. In various species, each lateral space of hall has special application.
In these houses, one of the elected features for yard, was octahedron. Organizing of spaces around octagon yard is alike rectangular yards. In some instances, an obtuse is appeared out of the arm (pane) and is utilized to access a number of spaces in two fronts. It is vertically considered, that each side belongs to two fronts, usually as house corridor, but in one sample, there are three rooms in each corner.
1-4- Species with hall space and two spaces on each side plus five spaces in winter front of opposite side
Extreme expansion in summer front made a combination of five side by side spaces, two spaces on each side of hall. There are usually two corridors at hall side, plus two other spaces, like three-door or sash-window room. In winter front, pursuant to the same method of space location, sash-window room or five-door room are in center and spaces, similar to whatever located at hall side, stands at its side.
2- Multi-Yard Houses
In those houses, a combination of so far mentioned species are organized in a few yards. Principal reason for creating this scheme was a believing sight to the subject. In some of those houses, second yard has been only an “Orangery” with many kinds of domestic plants, but not an exterior space.

In multi-yard houses of Shiraz and Yazd, due to organizing various spaces in two or more yards, some various types of space decoration was obtained.
Considering the fact, that in those cities, main axis of house, as absolute function, is residing in the main space of hall and winter residing room, therefore in multi-yard houses, mostly, main axes would be in one direction, unless the land special conditions, necessitate another design. In that case, some alternations come along at the main decorative axes and following division appears:
2-1- Main axis of yards are parallel
2-2- Main axis of yards are parallel, but not side by side
2-3- Main axis are vertical to each other
2-4- A combination of foregoing features
Entrance way to yards, considering their positions, is performed in a few types. The most common solution is passing through vestibule (which is a connector of different spaces). When house located among some allies, access to yards (cortile and exterior yard) may be done from several entrances. Other solution for this, is a combination of two above-mentioned solution, e.g., utilizing vestibule and entrance for surrounding allies.
Cortile and exterior yard connect together in several ways. This connection might accomplish both in surface (ground floor) through various corridors and through several ways of underground.
The logic of design in multi-yard houses could be a pattern for new modern designs.
 Plan: House with four spaces in summer and winter fronts (Yazd)
Plan: House with four spaces in summer and winter fronts (Yazd)
 Plan: House with four spaces in four fronts (Yazd)
Plan: House with four spaces in four fronts (Yazd)




