
|
It was built upon the order of Jahan Shah ebn Shah Yusef, a ruler of Qara Qoyunlou dynasty (1460 AD), attests to the constructive efforts of this dynasty in Tabriz and constitutes an example of refined test of the noble people of Iran, the perseverance of whose fearless heroes is rooted in its history.
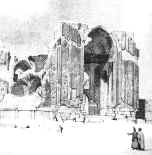 Spandrels of Mausoleum are faced with 160 cm-high (64 in) marble slabs, on which verses from Quran are engraved with Thulth script on a background of fine Arabesque. Use of indigo tiles in a magnificent order in the decoration of mausoleum attests to the mastery of artists of 15th century, who have been able using simple hexagonal tiles to give birth to an unequaled elegance. Although simple, stalactite interior decoration of mausoleum constitute an admirable of 15th century architectural decoration. Roof of mausoleum and main dome chamber of Building, which probably collapsed during an earthquake in 1780, was rebuilt in 1973 thanks to the efforts of Reza Memaran, a famous architect from Tabriz. Roof of the dome chamber, spanning 17 meters (56.6 ft) at a height of 20 meters (66.6 ft), was rebuilt following a twin-layered method. Walls of the main prayer hall (dome chamber) are decorated with indigo, turquoise, white and black tiles in various tessellated patterns. Decoration of the lateral prayer hall follows that of the dome chamber. The most beautiful tile-work of building can be admired in its prayer niche. Stalactites faced with tessellated turquoise, indigo, white and golden tiles and arabesques distinguish this prayer niche and its flanking walls. Arabesque used in tiles of the outer edge of prayer niche are most elegant and elaborate, indeed unique, laying the foundations of a style, which was later copied and perfected in Safavid era. The main portico of the building is adorned with tessellated tile-work. Remains of tessellated tile-work and stalactite adornment on the exterior surface of the building indicate that these surfaces were entirely decorated in this manner. 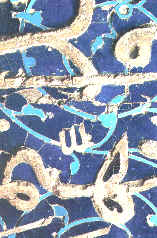 The diverse Kufic, Thulth, Nasq and Nastaliq scripts, exquisite Arabesque patterns and admirable chromatic compositions of these facades, which are truly stupendous, were created by Nematollah ebn Mohammad Al-Bavab, the famous artist of 15th century. The bequeathal document of the building, written in 1464, certifies that hundreds of villages, caravansaries, bathhouses and markets were bequeathed to Mozaffarieh ensemble. With the death of Jahan Shah, in 1467, during a war with Uzun Hassan Bayandor, founder of Aq Qoyonlou dynasty, enlargement and completion of the building remained unfinished. Restoration of the building and completion of the ensemble were resumed by Jahan Shah's daughter, Salaleh Khatoun, during the reign of Uzun Hassan successor, Sultan Yaqoub. This majestic monument was extensively damaged by earthquake, snow, rainwater and harsh winters in subsequent years. In 1939, the main portico of building and in 1948-49, some of its walls were restored by Ismail Dibaj and Abolqasem Memar. Brick dome of the building is one of the largest brick constructions, created by Iranian architects in 15th century, who perpetuated Il-Khanid architecture. Distribution of dome's weight on a multitude of pillars, visible inside the building, was one of the greatest achievements of Iranian architects in the course of this country's history, which was rooted in the ancient past, particularly in Sassanid period. Stone spandrels, uniform exterior brick surfaces and great height of this building well display the majesty of Mozaffarieh Building. Extensive attention to the interior decoration and its suppression on the outside are expressive of introvert architecture of Qara Qoyunlou period. Architectural style and tessellated tile-work illustrate culmination of the trend, begun in Iran in 14th century and reaching an exceptional degree of perfection in Mozaffarieh 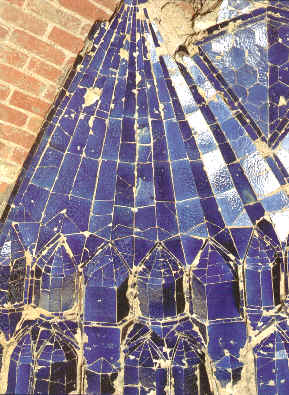 Stalactites decorated with tile 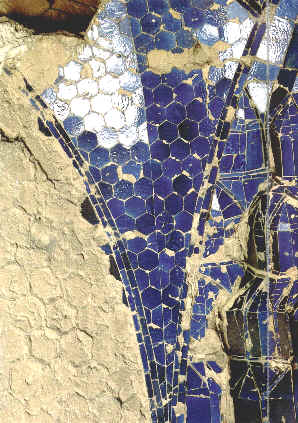 Tile-work Inside JahanShah's Family Mausoleum 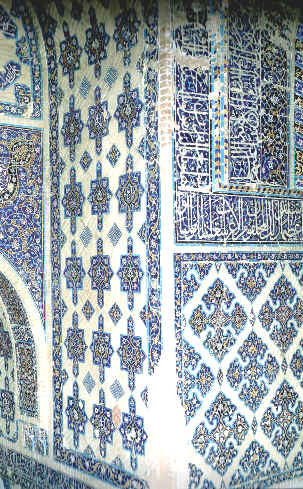 Tall arcade around the large prayer hall, with mason script and tessellated tile-work 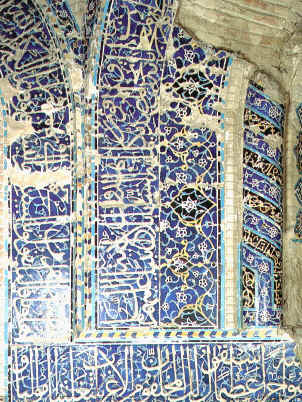 Tall arcade around the large prayer hall, with mason script and tessellated tile-work 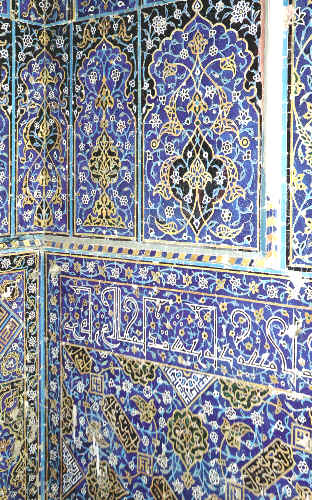 Eastern wall of prayer niche, under the large prayer's hall dome, with tessellated tile-work, comprising Arabesque patterns and Kufic script 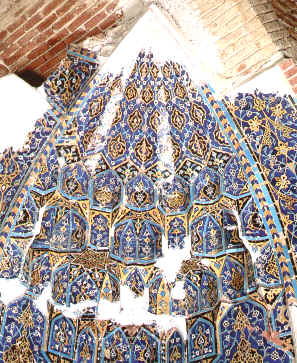 Tessellated tile stalactites in prayer niche of the large prayer hall 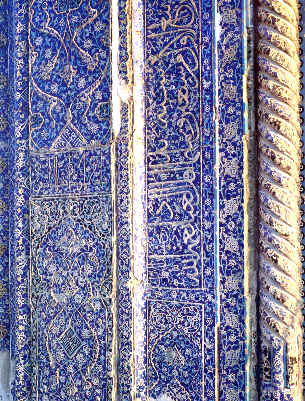 Decorative spiral of the Northern portico Relief ceramic inscription on tile-work and mason script background, recording the completion date, names of inscriptions' calligrapher... 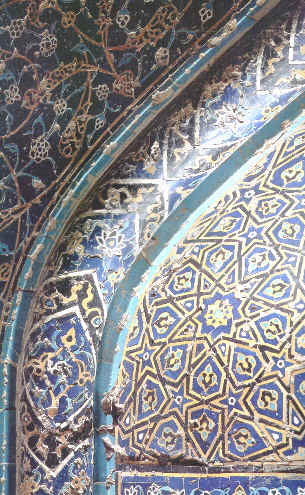 Tessellated geometric pattern tile-work in Shah-Neshin flanking Northern veranda 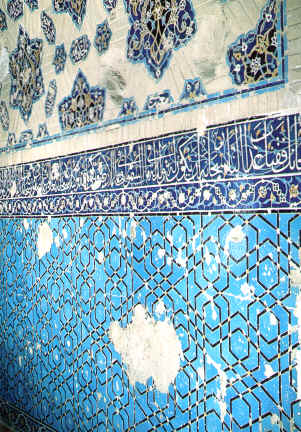 Tessellated tile-work and inscriptions in large prayer hall 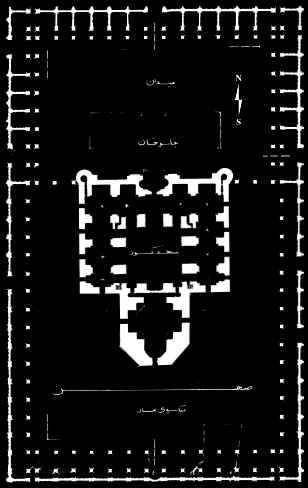 Plan of the building 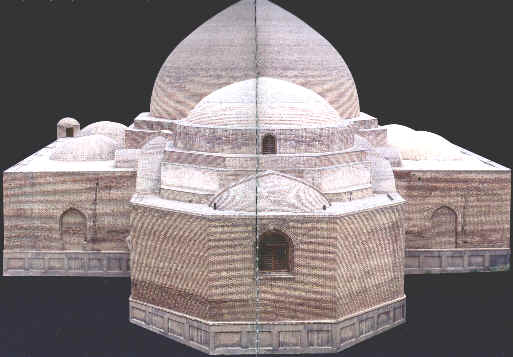 Brick dome of the building 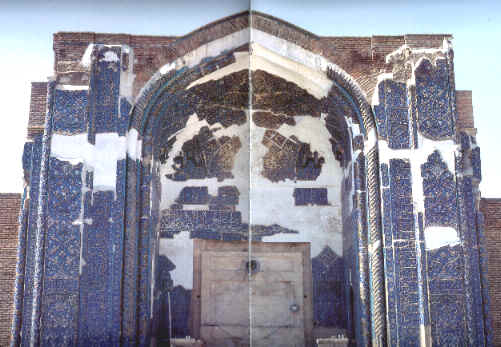 Main portico of the building decorative spiral, gilded main pattern, refined Tessellated tile-work, staggered combination of tessellated tile-work with un-glazed bricks
|
© Copyright Caroun.com. All rights reserved.