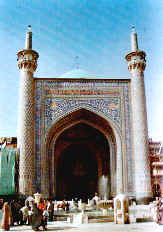It is the largest four-terraced mosque in Iran, founded in 15th century AD, in a land covering an area of 9309 sq. m.
The construction order was issued by "Gohaeshad Aqa", "Shahrokh Tinurid's" wife; "Baysonqor", Goharshad's son was its executive officer, who was Khorasan's Governor.
The architect was "Qavamoddin Shirazi", builder of mosque, monasetry and Goharshad School in Herat. He began the construction in 1398 and ended it in 1401 AD.
Goharshad mosque comprises of 4 terraces on 4 sides of its court: Maqsoureh Terrace towards South, Hajj Hassan Terrace in East, Darosiadeh in North-east and Ab (Water) Terrace in West.
Sleeping quarters are situated on two sides of each terrace; the biggest terrace is Maqsoureh, with a portal of 27 m high, a dome, two minarets erected on the side columns of the terrace.
Terrace walls, dome and minarets are covered with attractive single colored and mosaic tiles, bearing flowers, leaf and Arabesque designs and also cornices.
High turquoise dome stands out of the domes and minarets of Shrine, like a fabulous signet.
Maqsoureh Terrace has magnificent frontal view. On the frontal portal, there are writings in Thulth script from "Baysonqor Mirza".
Cornices, with decorative aspects, cover other faces of the terrace. These writings indicate that this building was repaired and renovated in 1632, 1667, 1669, 1794, 1811, 1834 and 1854.
At the end of Maqsoureh Terrace, exist an altar, where on the edges cornices are painte on mosaic tiles, and on the sides of the altar, there is a pulpit with fret-work, known as "Saheb ol Zaman Pulpit".
Covering of Maqsoureh Terrace is in several parts and its end part is filled with stalactites and echelons, which have added to its firmness.
In the center of the mosque's court existed a building known as "Masjed Pir-Zan" (Old Woman Mosque); later, it has been replaced with a water pond.
a sun dial, on the side of the pond, would announce the daily prayer times. It is said that Sheikh Bahai" was the creator of this dial.


