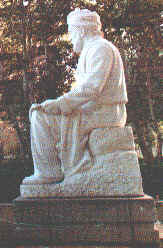|
|
Tomb of Hakim Abolghasem Ferdowsi Tousi is built in the West of Tous and adjacent to Razan Gate, in the center of a pleasant garden. The search to discover the precise place of Ferdowsi's Tomb took place during the reign of Nasseredin Shah Qajar and by the order of "Asefodoleh".
In that time, with the help of the people of Khorasan, a brick construction were placed on his tomb, but a while later, went to ruin.
In 1926, culture lovers determined to erect a building worthy to Ferdowsi's reputation. From the offered designs, one by Taherzadeh Behzad was approved.
The construction ended after 5 years and declared open during Ferdowsi's Millennia in 1934; later it subsided, because of non-observance of technical points.
The destruction and renovation of the tomb building began in 1964. The new construction with the altered internal space, but similar to the old structure, and inspired by the Tomb of Cyrus (Achaemenid), ended in 1968.
In the construction of the tomb, Iranian modern and ancient architectural style struck out. Architectural style used in outer facades, columns and column tops follow Achaemenid Art and Culture. Poems, written on the walls, are a recognition of thought and personage of Ferdowsi. Internal Architecture is of Parthian period. Ceiling tiles are of Islamic art and architecture. Wall decorations are by modern artist "Fereidoun Sediqi", which are images from "Shah-nameh".
The garden of tomb has an area of 6 hectares. It includes also:
- Ferdowsi Museum
- Library
- Tomb of Mehdi Akhavan Sales


Tomb and statue of Ferdowsi

Tous Complex Plan
|
|



